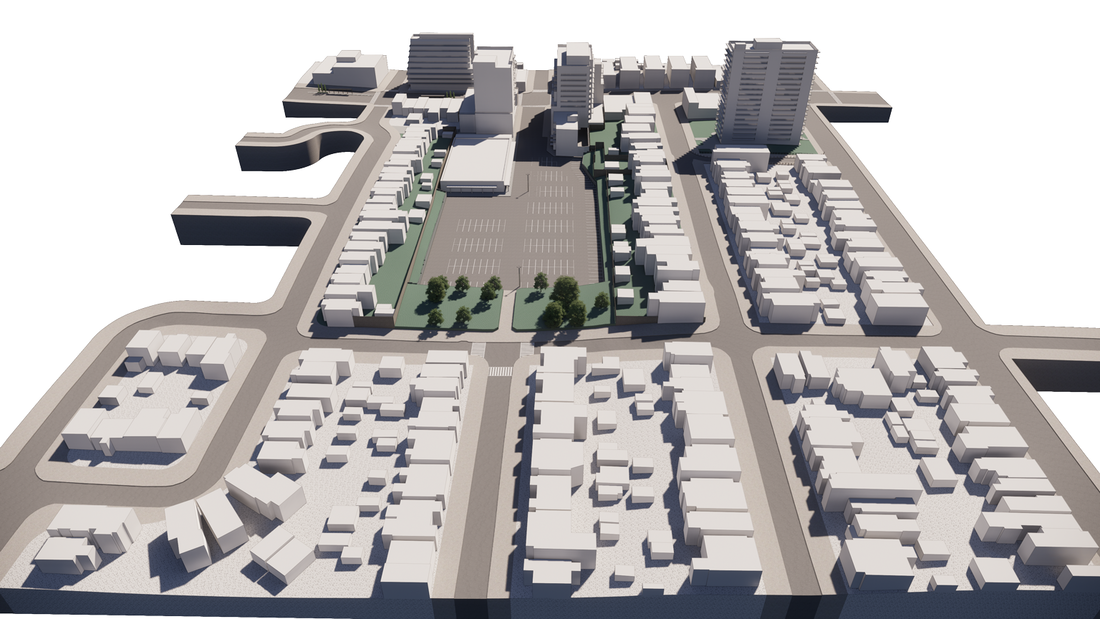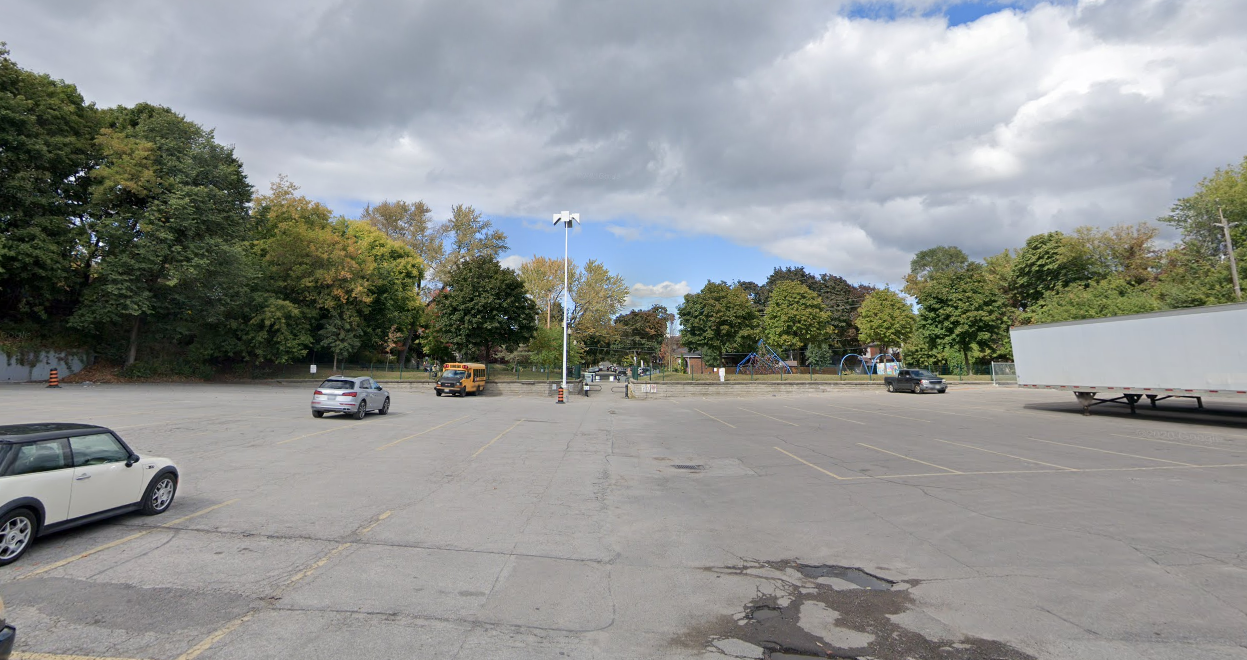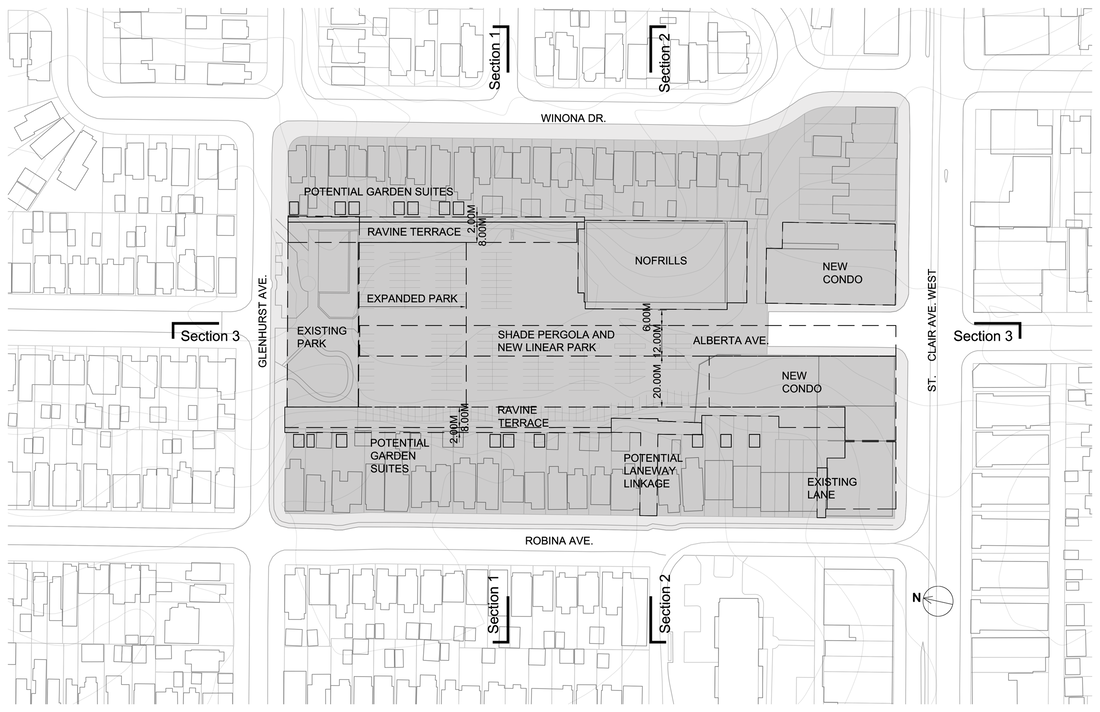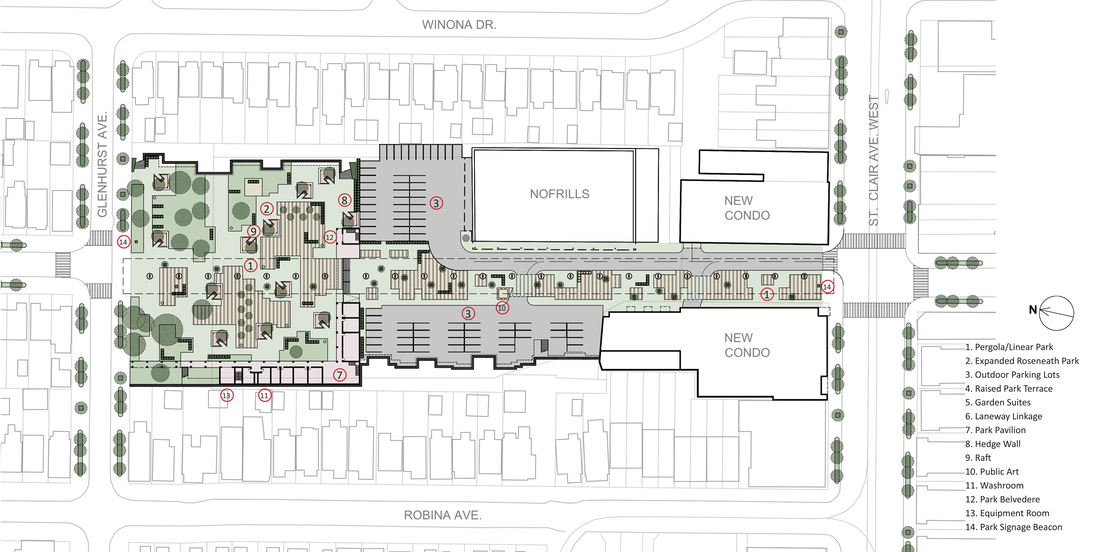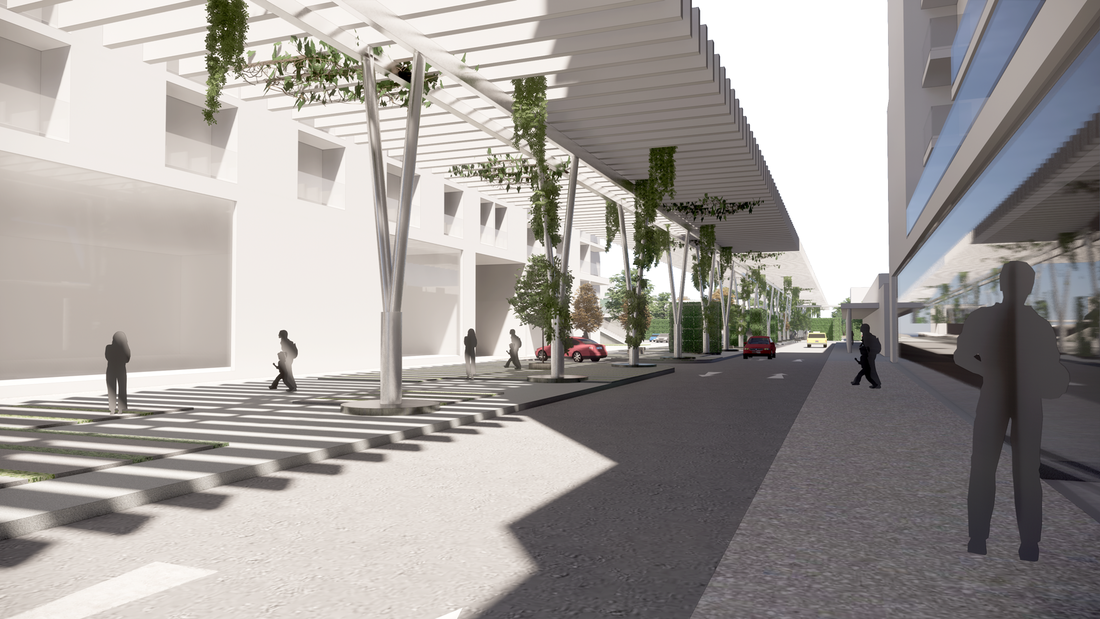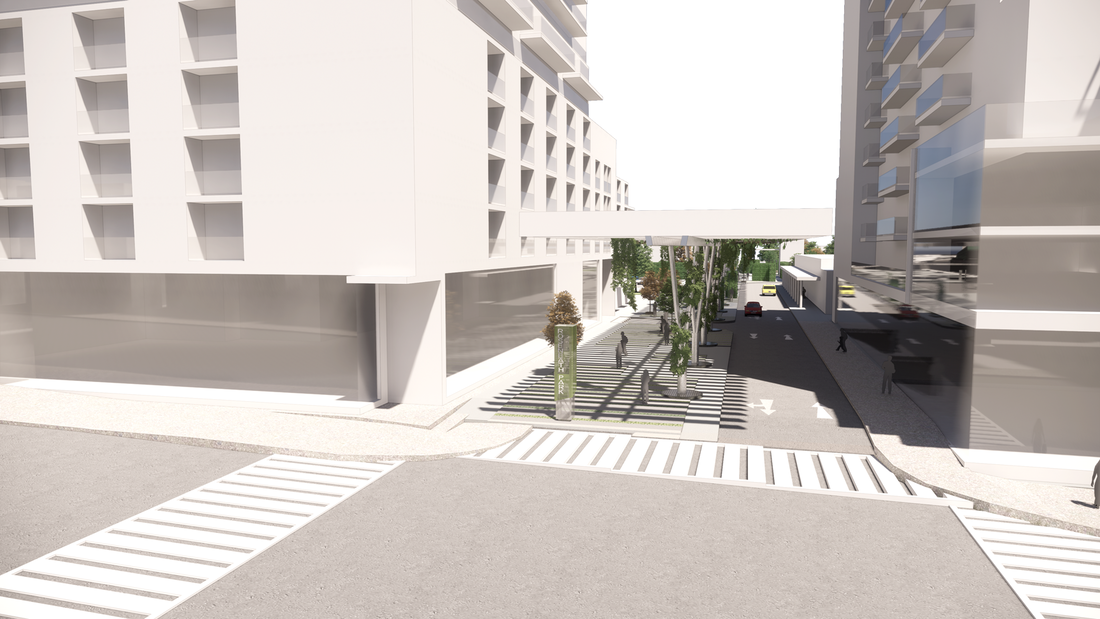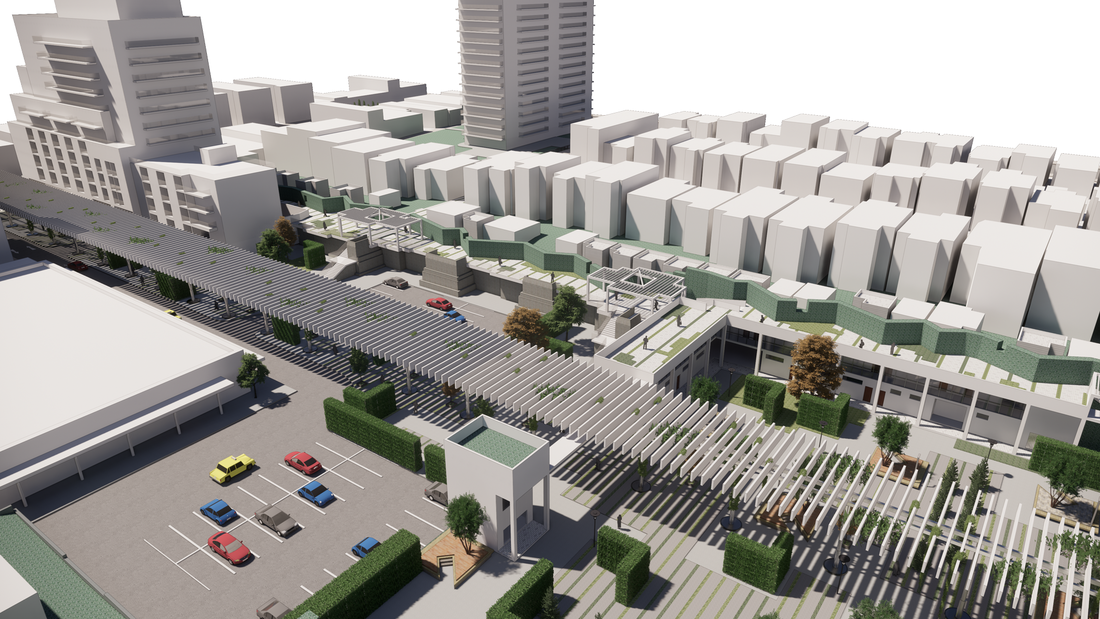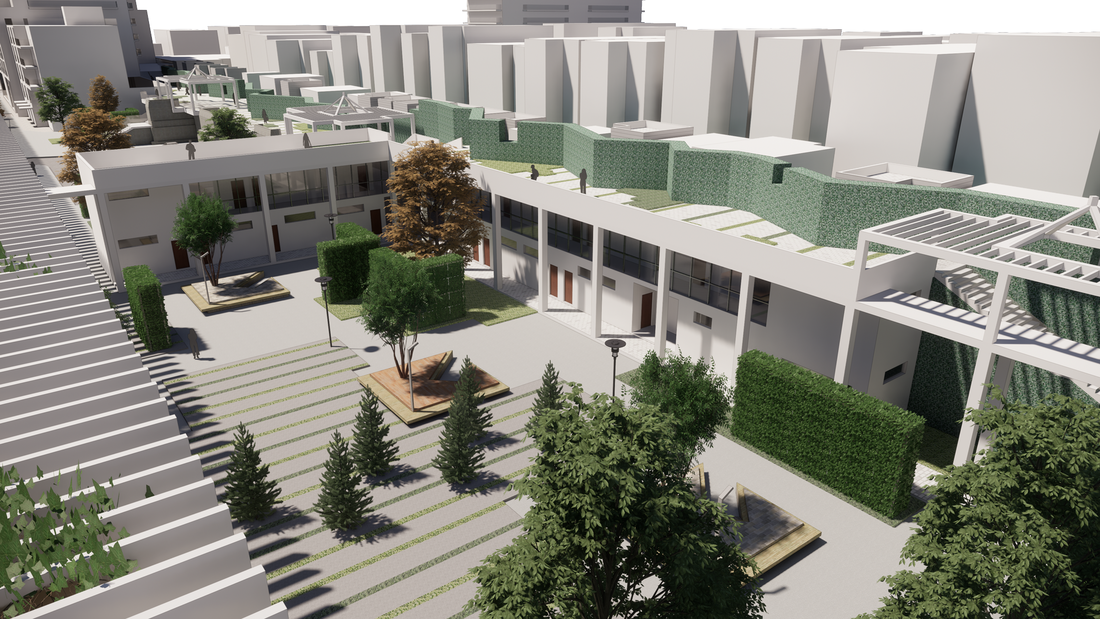Sign our petition for a beautiful new park for St. Clair West
There’s a severe lack of parkland in the St. Clair West/Oakwood area – the neighbourhood has one of the worst public park deficits in the city. The lack of park space is so serious it has become a safety issue, with kids, dogs, teens and adults all trying to use the same small spaces.
The city has identified Roseneath Park, near Oakwood and St. Clair, as one park that can substantially expand beyond its current size. Neighbourhood residents’ associations and community groups worked with award-winning architecture and urban design firm Brown and Storey Architects to create a plan for a destination park that serves the St. Clair West community and beyond.
With its location in the centre of the city and close to public transit, it is the ideal spot for a vibrant park that is accessible to the whole city. Brown and Storey’s revitalization proposal includes recreational and health & fitness areas, a waterplay area, shade pergolas, seating, public washrooms, gardens, and opportunities for a dedicated dog off-leash area.
Here’s the plan we’re taking to your local city councillors.
Would you like to see this park built? Show your support and sign the petition! We can’t do it without you.
Brought to you by the Northcliffe Village Residents' Association, Regal Heights Residents’ Association, Regal Heights Village BIA and St. Chad’s Anglican Church.
The city has identified Roseneath Park, near Oakwood and St. Clair, as one park that can substantially expand beyond its current size. Neighbourhood residents’ associations and community groups worked with award-winning architecture and urban design firm Brown and Storey Architects to create a plan for a destination park that serves the St. Clair West community and beyond.
With its location in the centre of the city and close to public transit, it is the ideal spot for a vibrant park that is accessible to the whole city. Brown and Storey’s revitalization proposal includes recreational and health & fitness areas, a waterplay area, shade pergolas, seating, public washrooms, gardens, and opportunities for a dedicated dog off-leash area.
Here’s the plan we’re taking to your local city councillors.
Would you like to see this park built? Show your support and sign the petition! We can’t do it without you.
Brought to you by the Northcliffe Village Residents' Association, Regal Heights Residents’ Association, Regal Heights Village BIA and St. Chad’s Anglican Church.
Roseneath Park Re-Design
Under the City of Toronto’s Oparkland expansion and improvement we identified Roseneath Park as a potential site for parkland expansion and improvement. We contacted Brown and Storey Architects to design a revitalization plan for Roseneath Park that would improve the park’s amenities and connectivity to St. Clair Avenue West.
Existing Site Conditions
Currently, the block bordered by St Clair Avenue West, Robina Avenue, Glenhurst Avenue, and Winona Drive is dominated by a No Frills parking lot. Roseneath Park is located on the northern end of this block, physically small and geographically isolated from St. Clair.
Alberta Avenue is a service road that provides access to the No Frills parking lot. Where it reaches the grocery store, it vanishes into a swath of asphalt, leaving no public sidewalk or distinguishable pedestrian space for access to Roseneath Park. This parking lot is a heat desert in the summer, with no shade or protection from the elements.
Meeting the Needs of the Expanding St. Clair West Neighbourhood
With two new condominiums under construction at St. Clair Avenue West and Alberta Avenue, there is a need and opportunity to create more park space and public amenities in the area. The potential to expand Roseneath Park from its current size of approximately 2400m2 to double its size, 4800m2, would greatly strengthen the park’s attractiveness as a destination serving our growing neighbourhood.
Proposal: Roseneath Park Revitalization and Expansion
Brown and Storey Architects have proposed a re-design of Roseneath Park that expands into the existing No Frills parking lot, making space for new park amenities, including new play areas and public washrooms. The firm’s urban design strategy includes signage on St. Clair and a shaded walkway along Alberta Avenue, helping to link the main street to Roseneath Park.
The Pergola: A Covered Walkway from St. Clair to Roseneath Park
The proposed pergola stretches along Alberta Ave, between St. Clair Ave West and Glenhurst Ave. The pergola defines and shades a pedestrian-friendly linear park, a new public green space that leads directly to Roseneath Park.
A civic-scale pergola would transform the public realm on St. Clair West and create a stronger connection from the main street to the revitalized and expanded Roseneath Park.
Roseneath Park Pavilion
With the expanded area of Roseneath Park, there is an opportunity to create a pavilion building. The proposed pavilion forms a western edge to the park, as well as a proper frontage against the parking lot. The pavilion offers public washrooms, attendant space for maintenance staff, and multi-purpose community rooms. The pavilion is also a place for the community to retreat to during rain or weather extremities.
While the pavilion is located in the park, it serves the larger St. Clair Avenue West community, providing the necessary amenities to create a well-integrated and transformational new destination park.
Learn more about Brown and Storey Architects.

